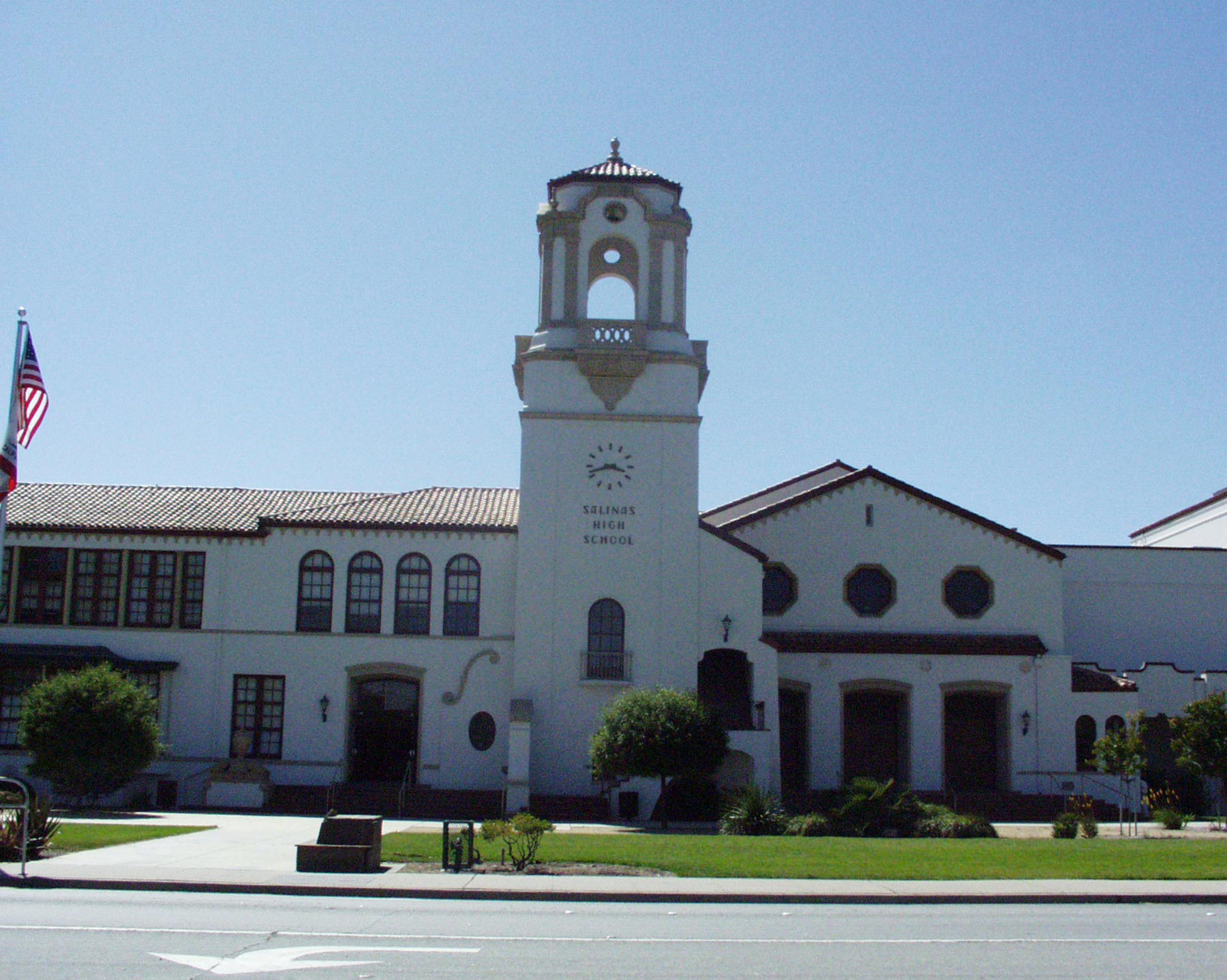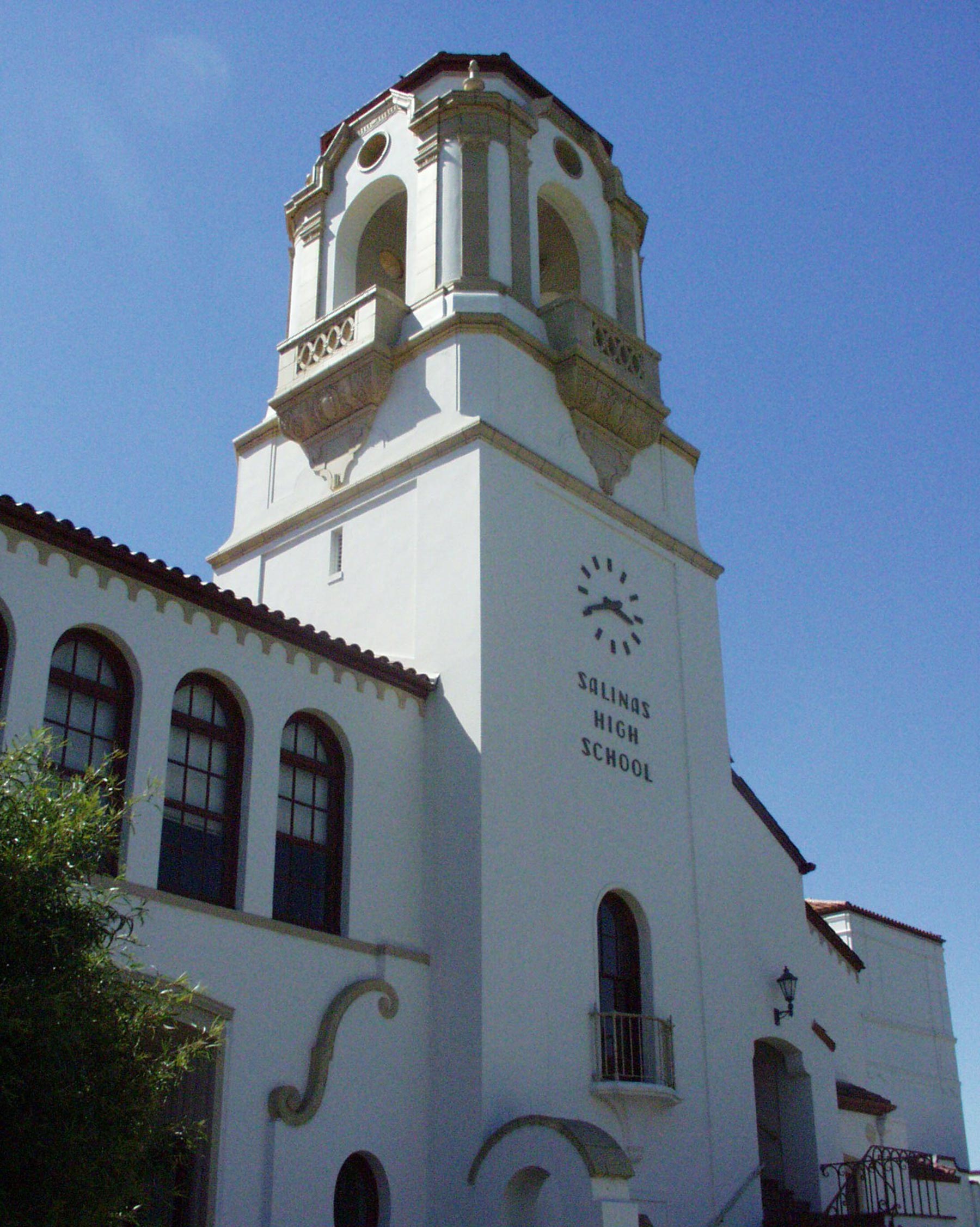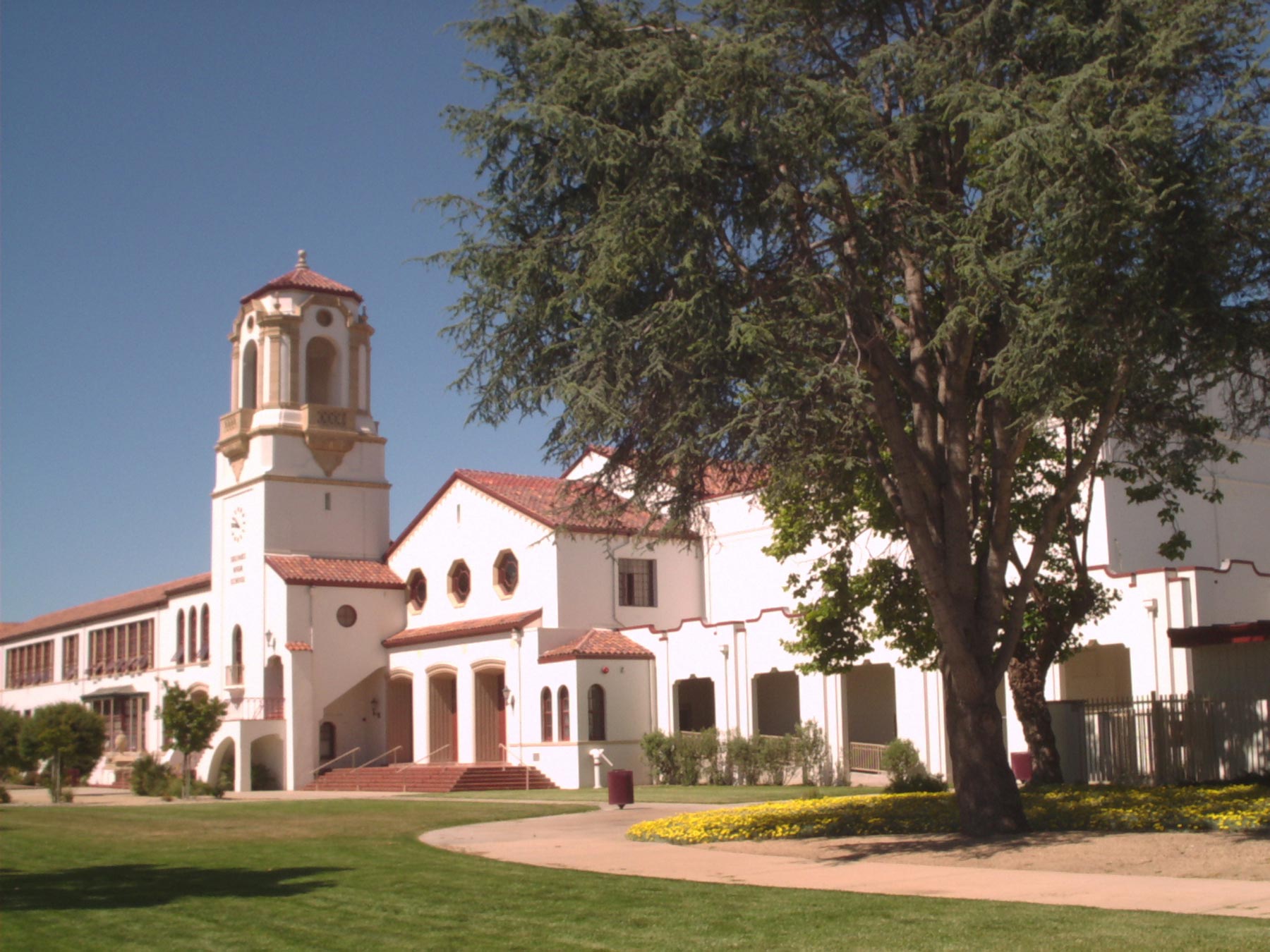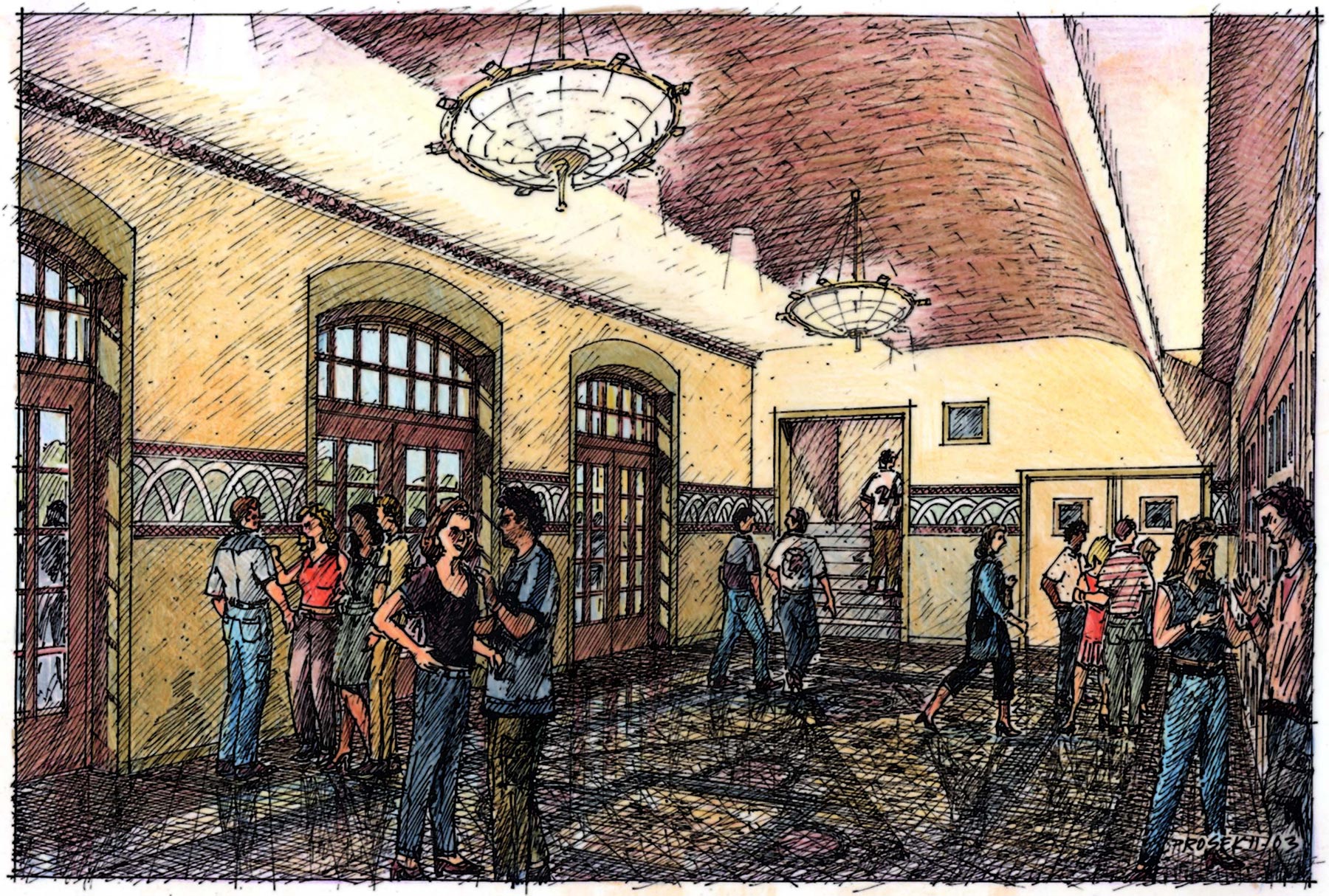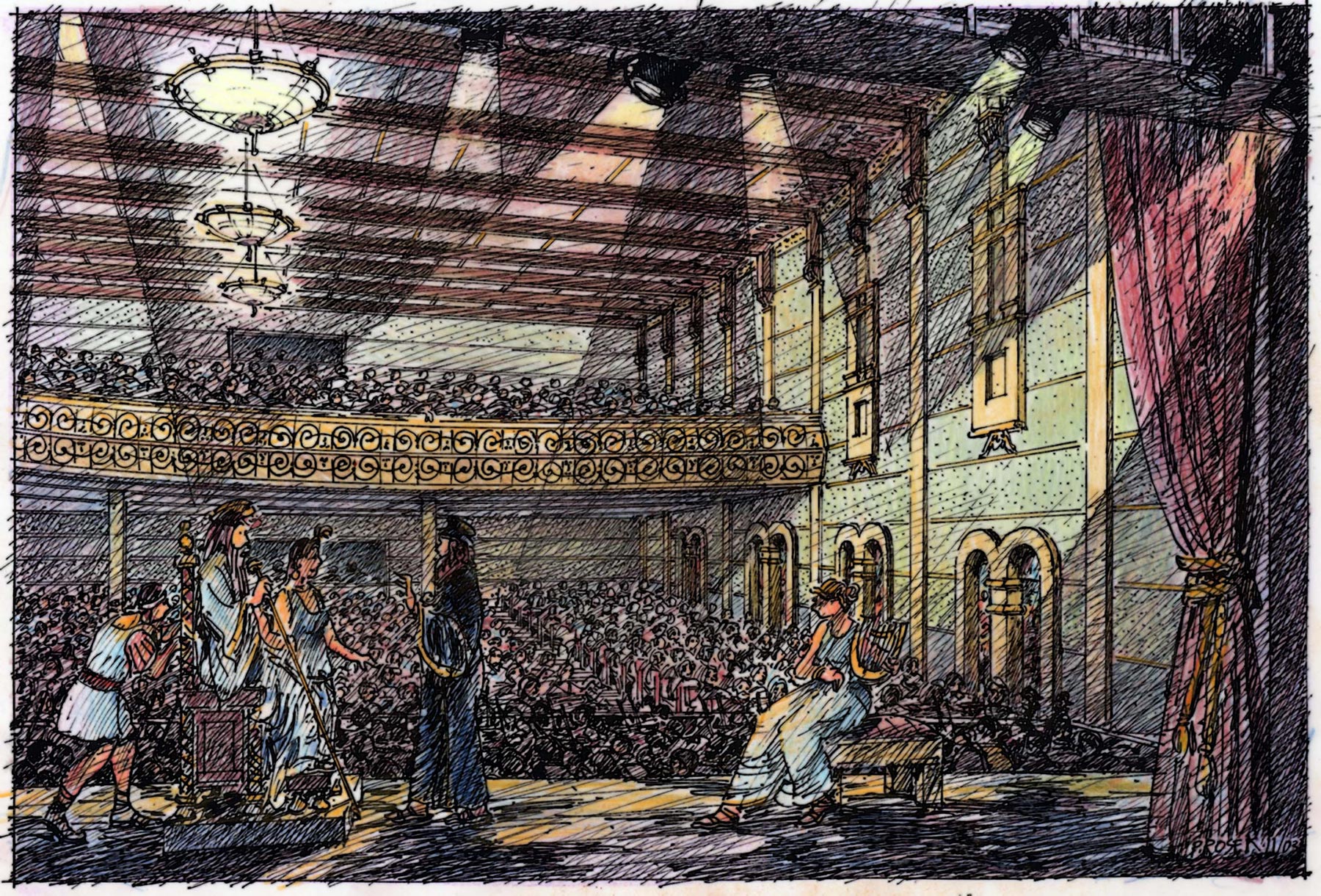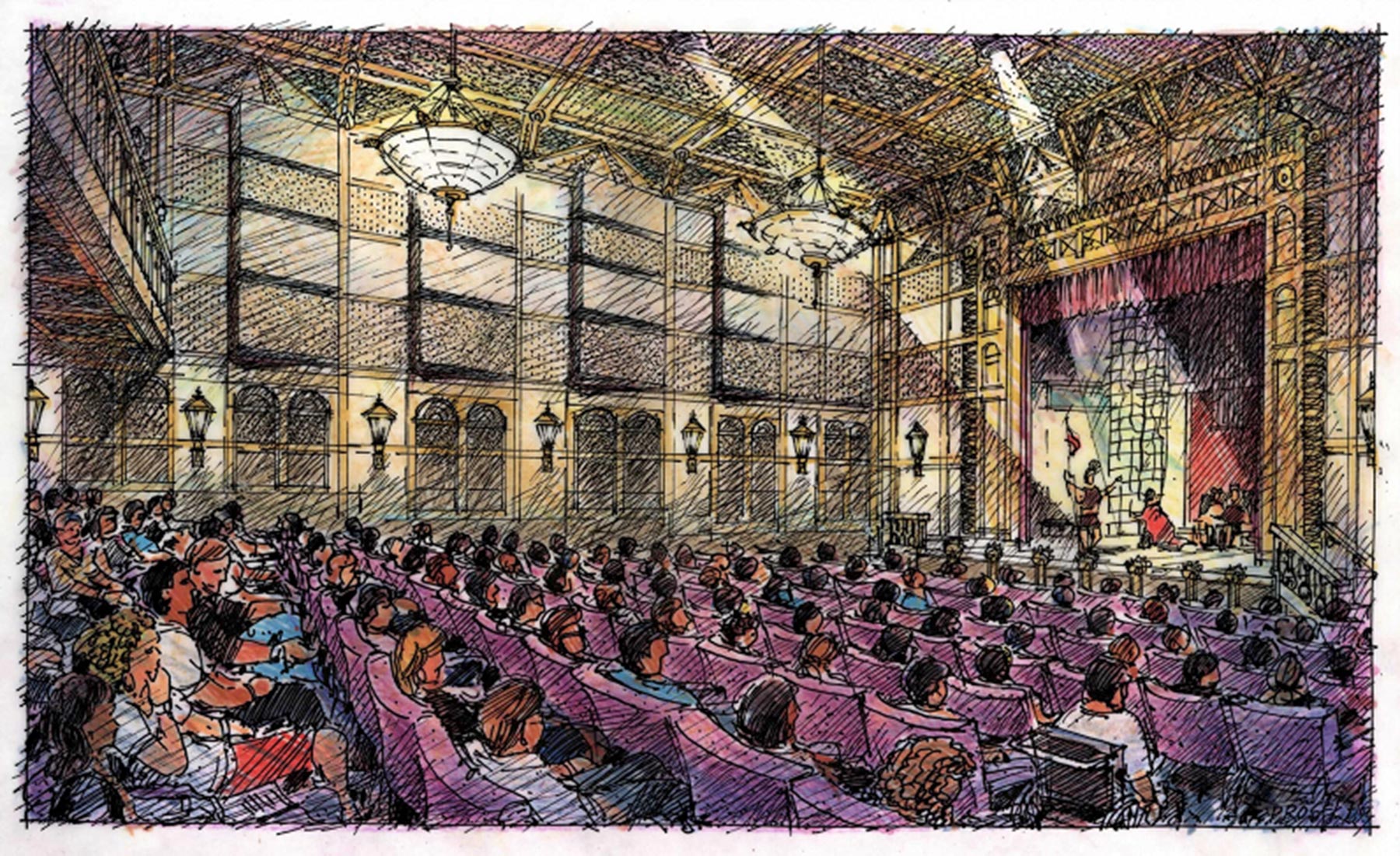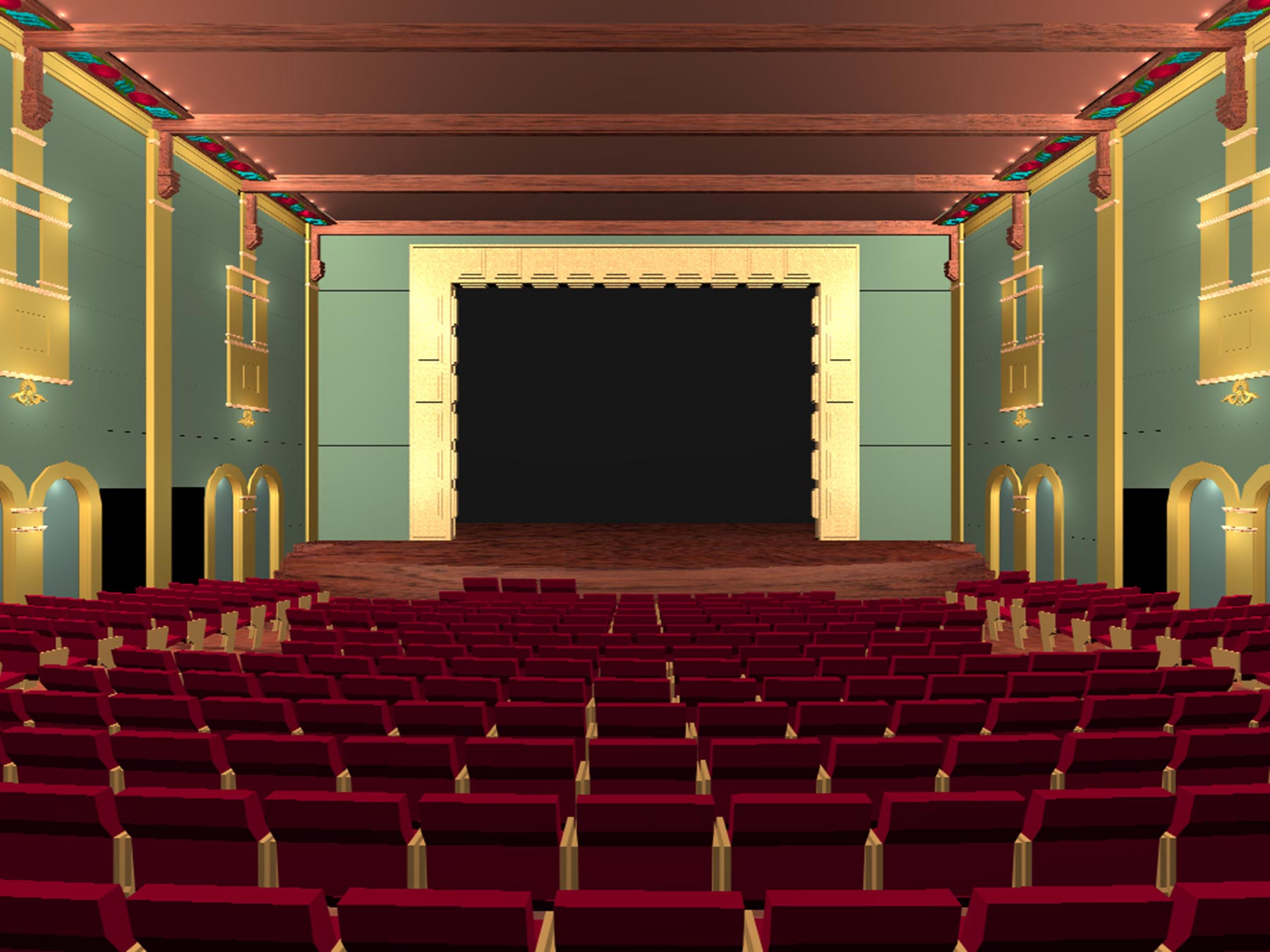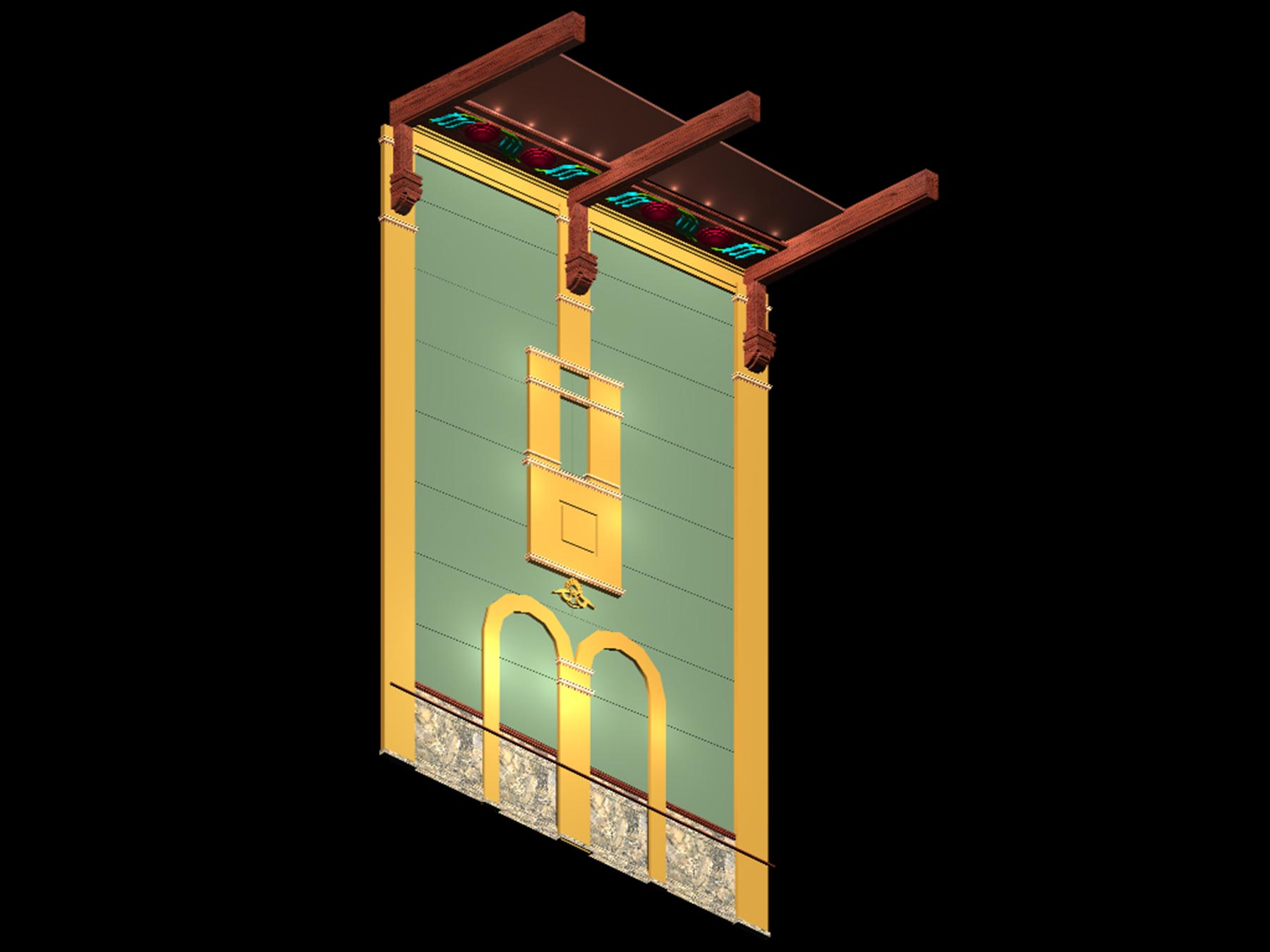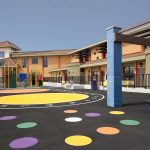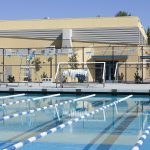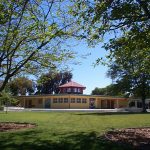Salinas High School
Salinas, CA
Salinas Union High School District
Modernization – 2002
For over a decade, Salinas High School’s Auditorium, originally designed in 1920, was abandoned and went unused due to a lack of funding for its repair. SSA began by meeting with the District and the community as a whole to determine their needs and wants for this building. They all wanted an inspiring icon for the City. By balancing the budget with the desired use, we created a design accentuating the existing Spanish Mission Revival Style architecture while providing the most efficient and modern theatrical design. The final design includes an 800-seat auditorium with balcony, orchestra pit, and grand main foyer; high-tech moveable stage, catwalks, computerized control room, and spotlight booth; off-stage green room, dressing room, make-up room and costume room; and high-ceilinged flies with drops, production rigging and lighting systems and multi-purpose classrooms.
SSA responded to the need for the new Performing Arts Center to be universally accessible as well as green and efficient. We added ramps, lifts, and accessible seating. All performing and backstage areas were designed to accommodate wheelchairs and appropriate signage is added throughout. In creating a healthy facility, the latest technology was used in heating and lighting design. Low-energy fixtures and high indoor air quality design standards were integrated into the layout of each room.
The revitalized Performing Arts Center is a main feature of the school and a focal point for the community. It is a continued source of revenue for both by attracting the arts and its patrons.
Expertise
Access Consulting
Architectural Design and Planning
