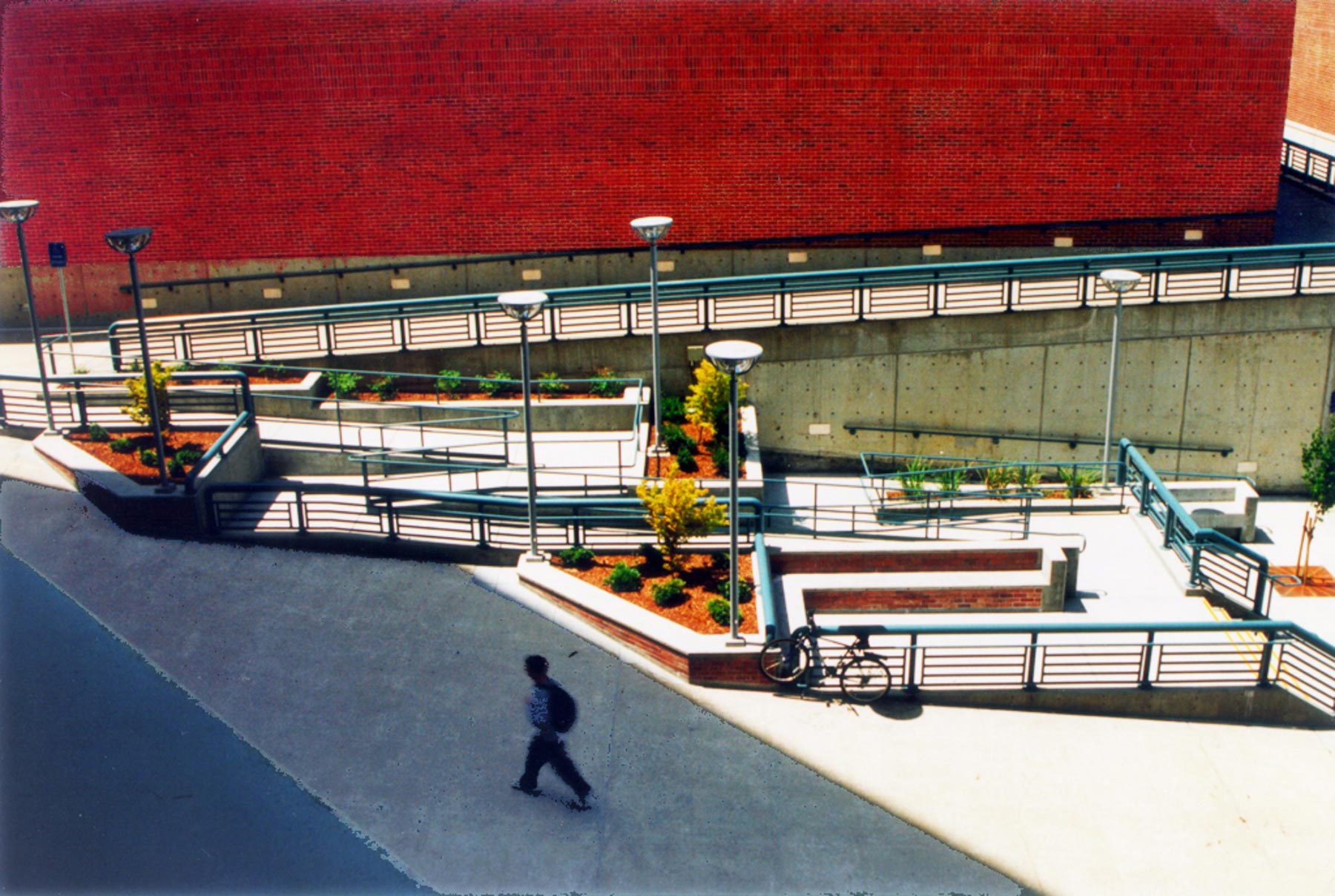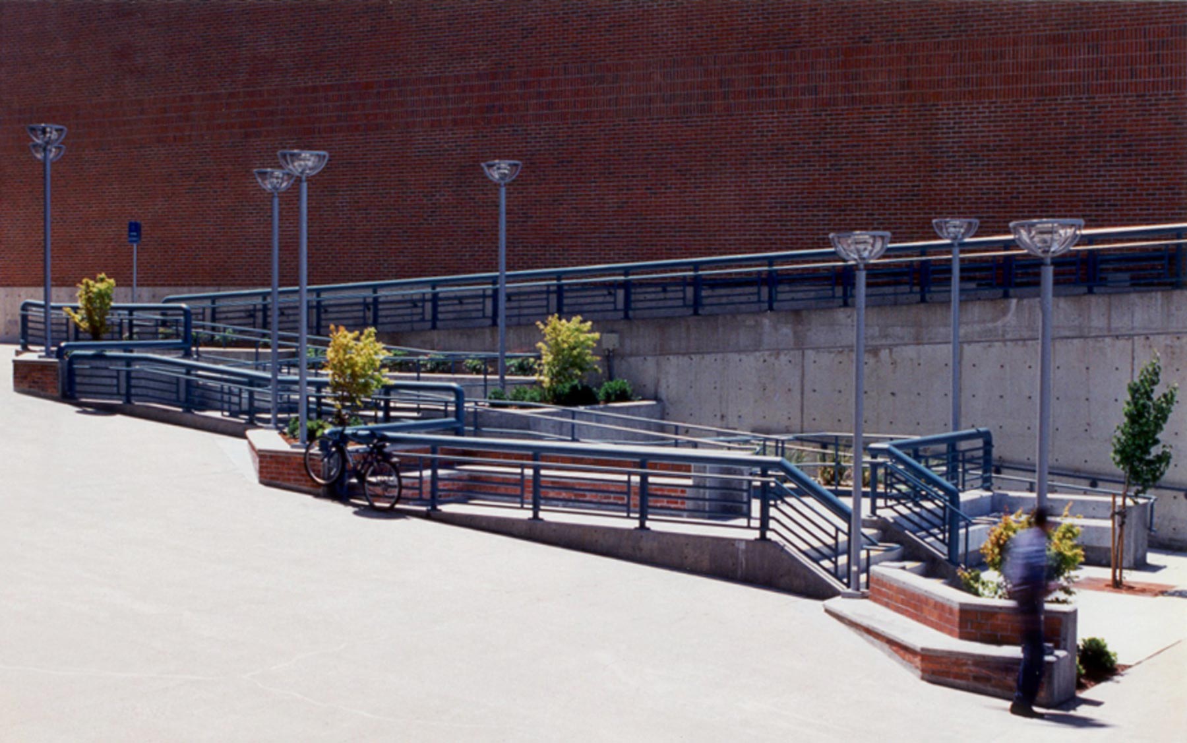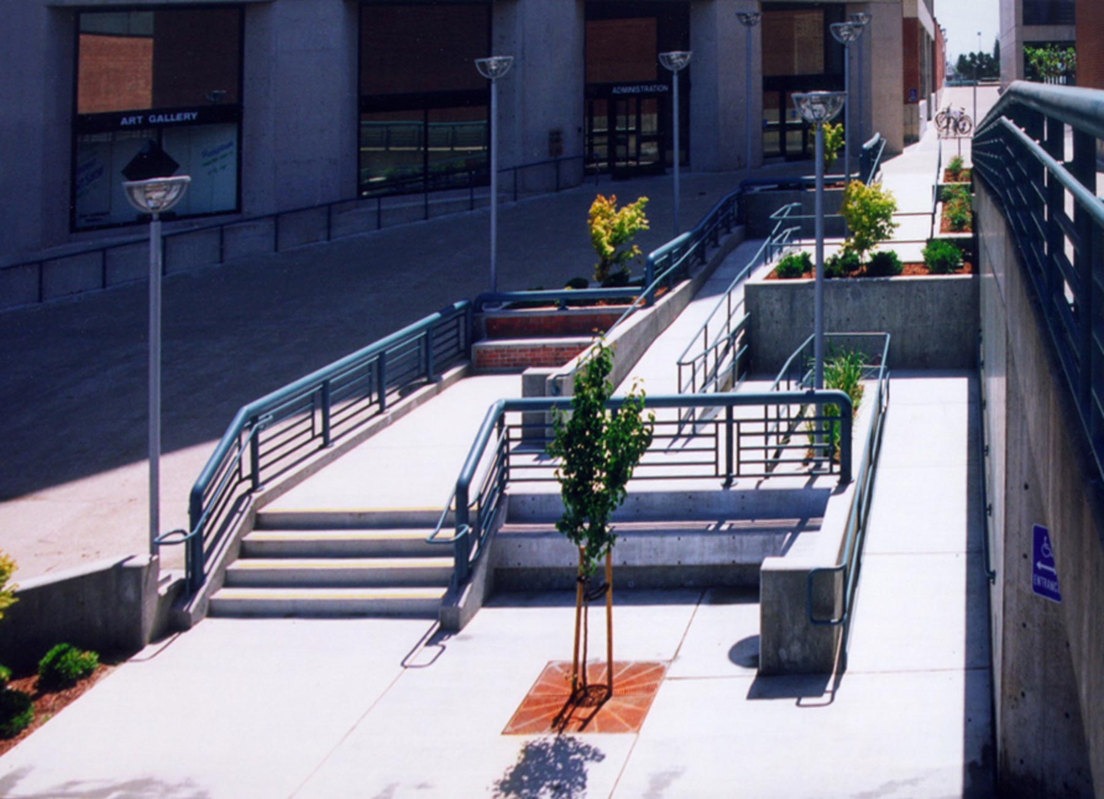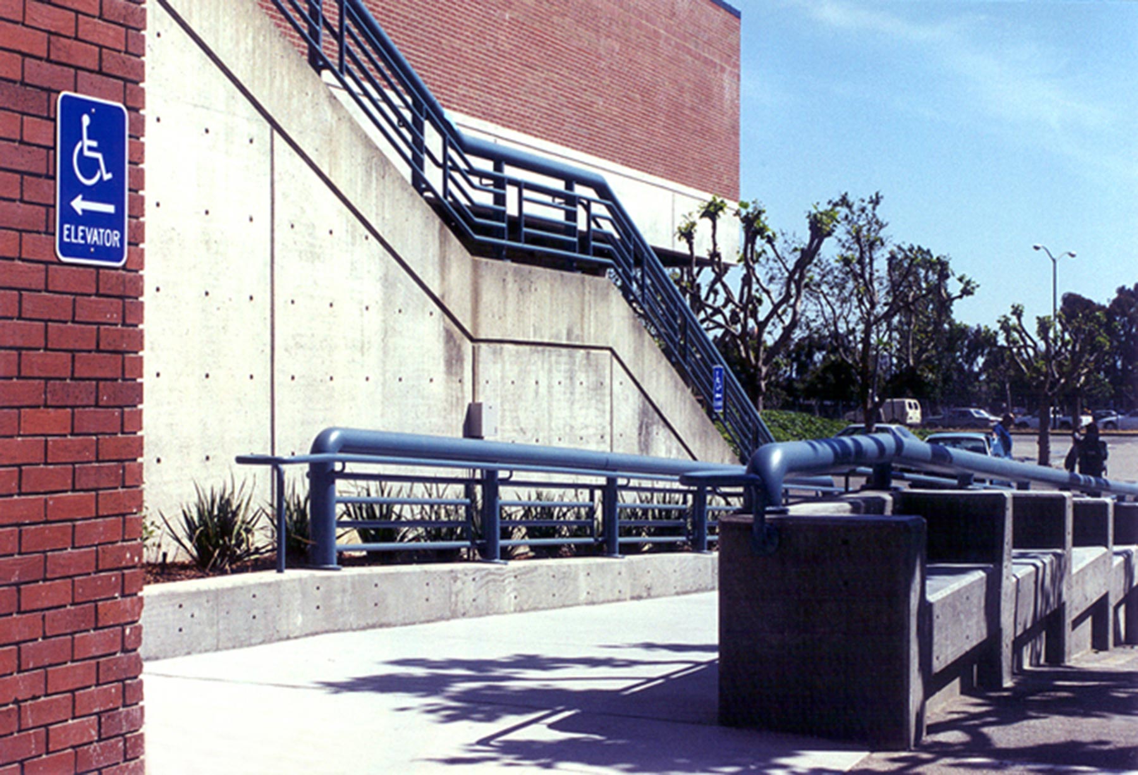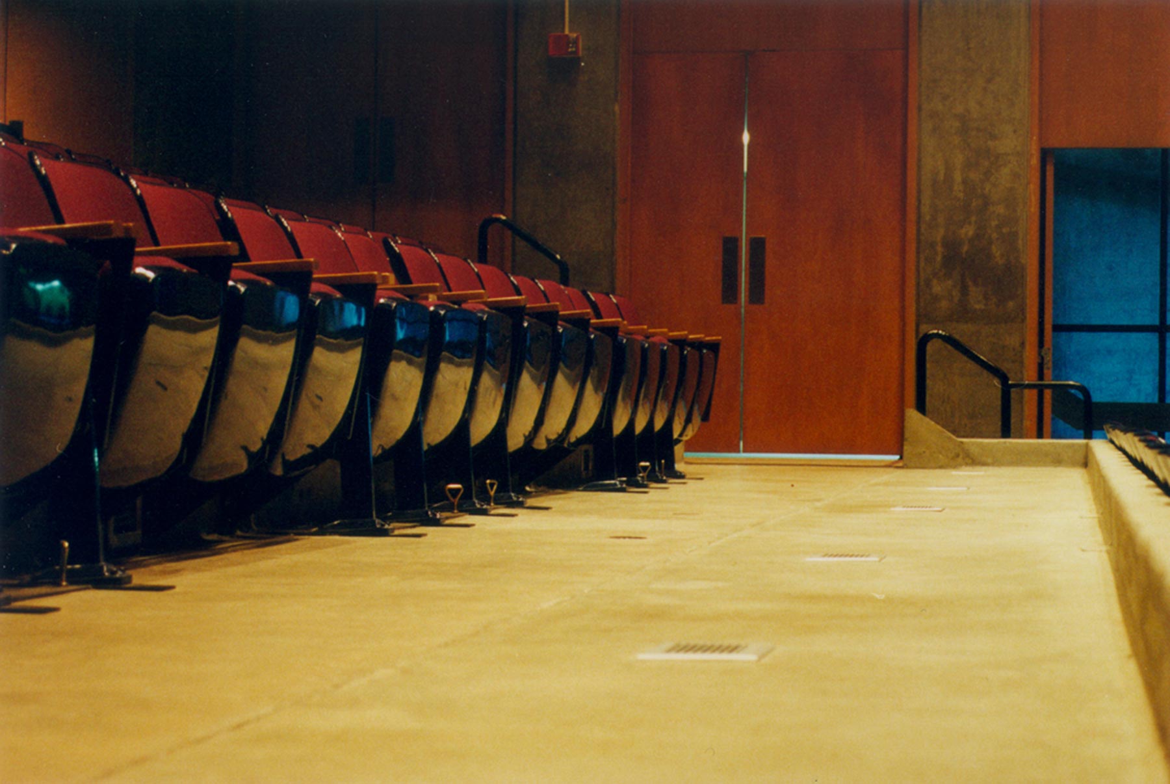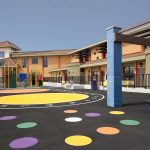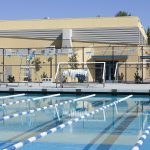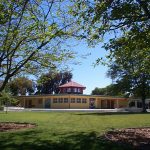Laney College
Oakland, CA
Peralta Community College District
Multi-Level Ramp Design – 1998
At Laney College, SSA designed a multi-level ramp to serve not only as a means of access but also as a sculpted public promenade welcoming and accommodating all users. Along its length, design features include planters, seating, stairs and gentle inclines. Universal Design principles, a logical approach to design reflecting the needs of all people, were incorporated by the design team.
To make this urban community college campus more equitably available to all students, SSA undertook a meticulous planning process that yielded a varied array of design strategies.
SSA provided the campus with two Transition Plans, one based on Section 504 of the Rehabilitation Act, and one to help the campus attain compliance with ADA requirements. We developed a plan that unified the diverse small, but important, access upgrade elements. In addition, SSA provided master planning that helped define path of travel and helped the campus prioritize for future needs.
Project highlights include a multi-level ramp, which feels more like a sculpted public promenade than a ramp for people with disabilities. Along its length the ramp features planting, seating, stairs, and easy inclines that accommodate all students, making it a prime example of applied Universal Design.
We were careful to create architectural features that blend seamlessly with the existing design vernacular, providing access for people with disabilities and at the same time enhance the entire campus plan.
Expertise
Access Consulting
Architectural Design and Planning
