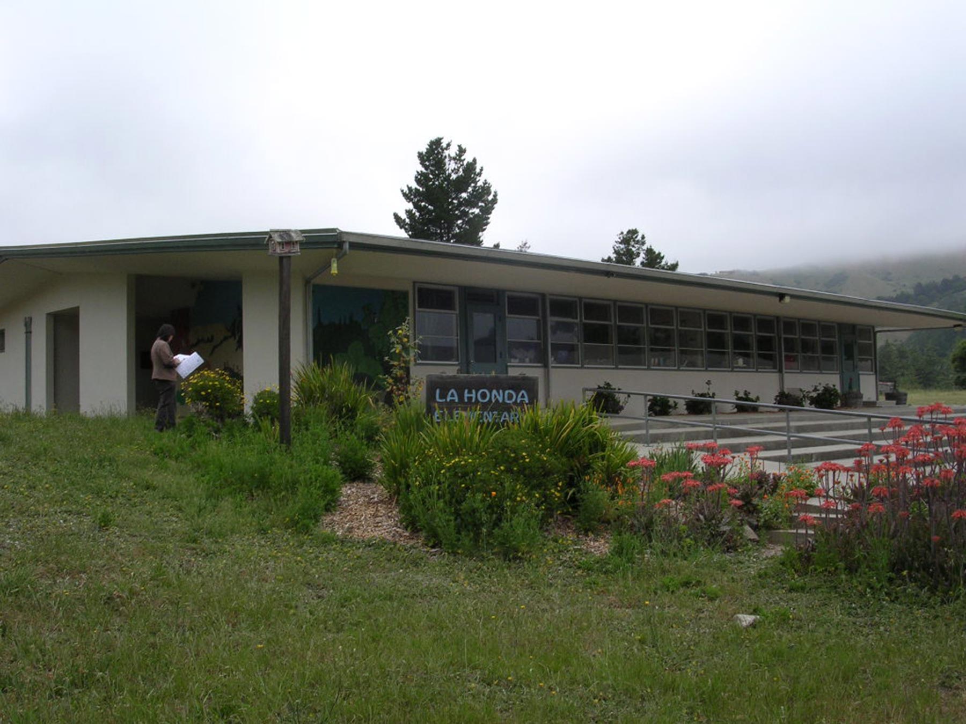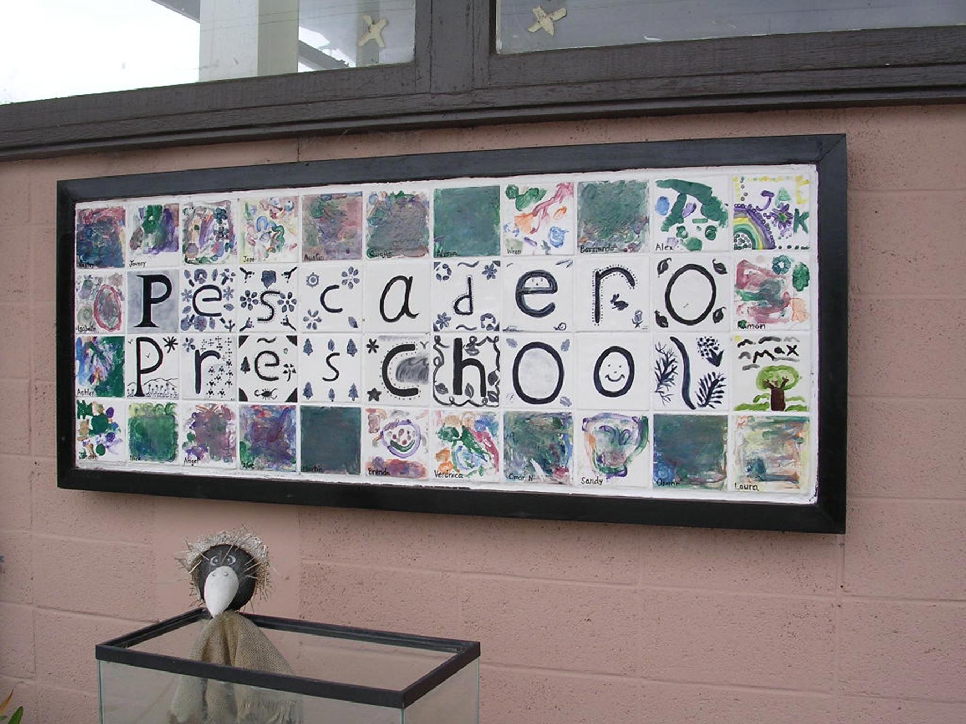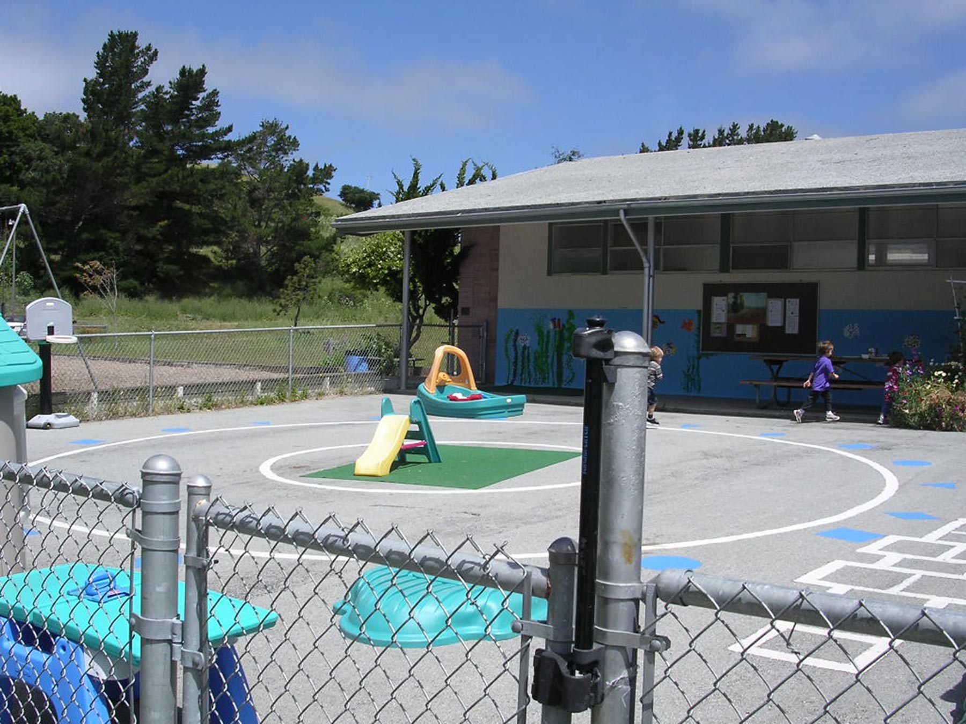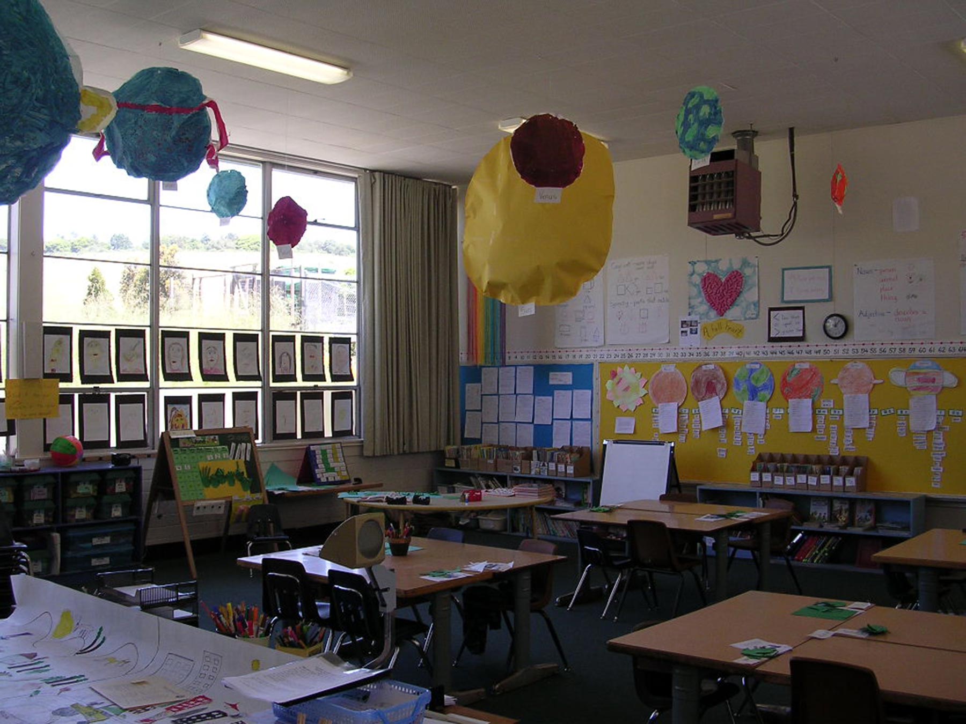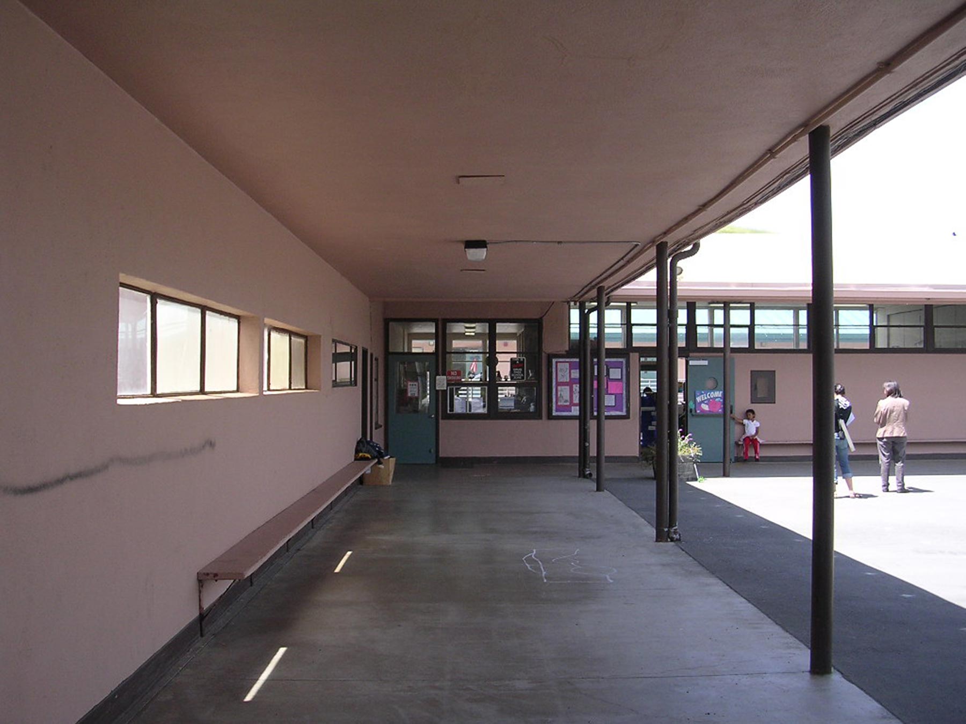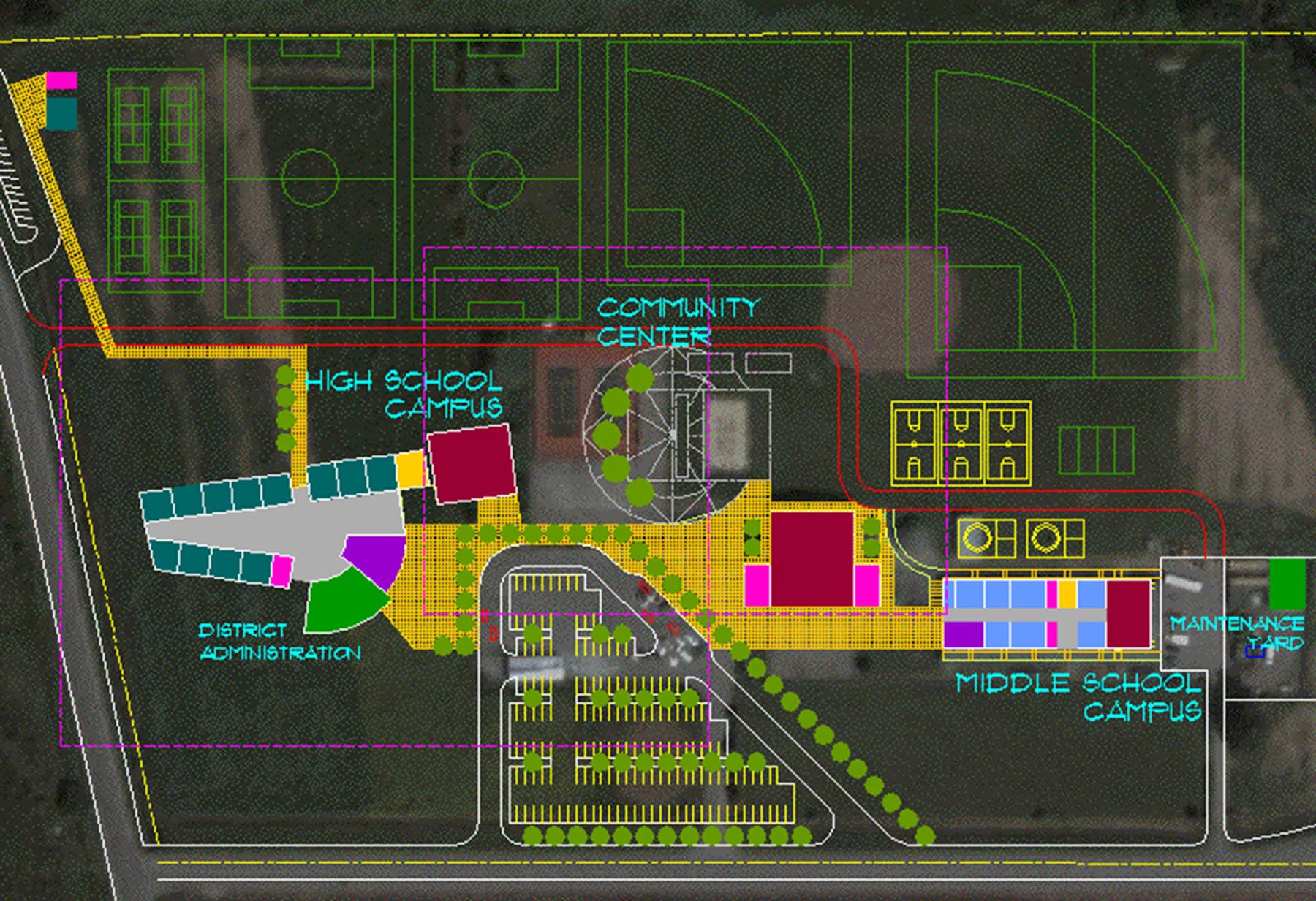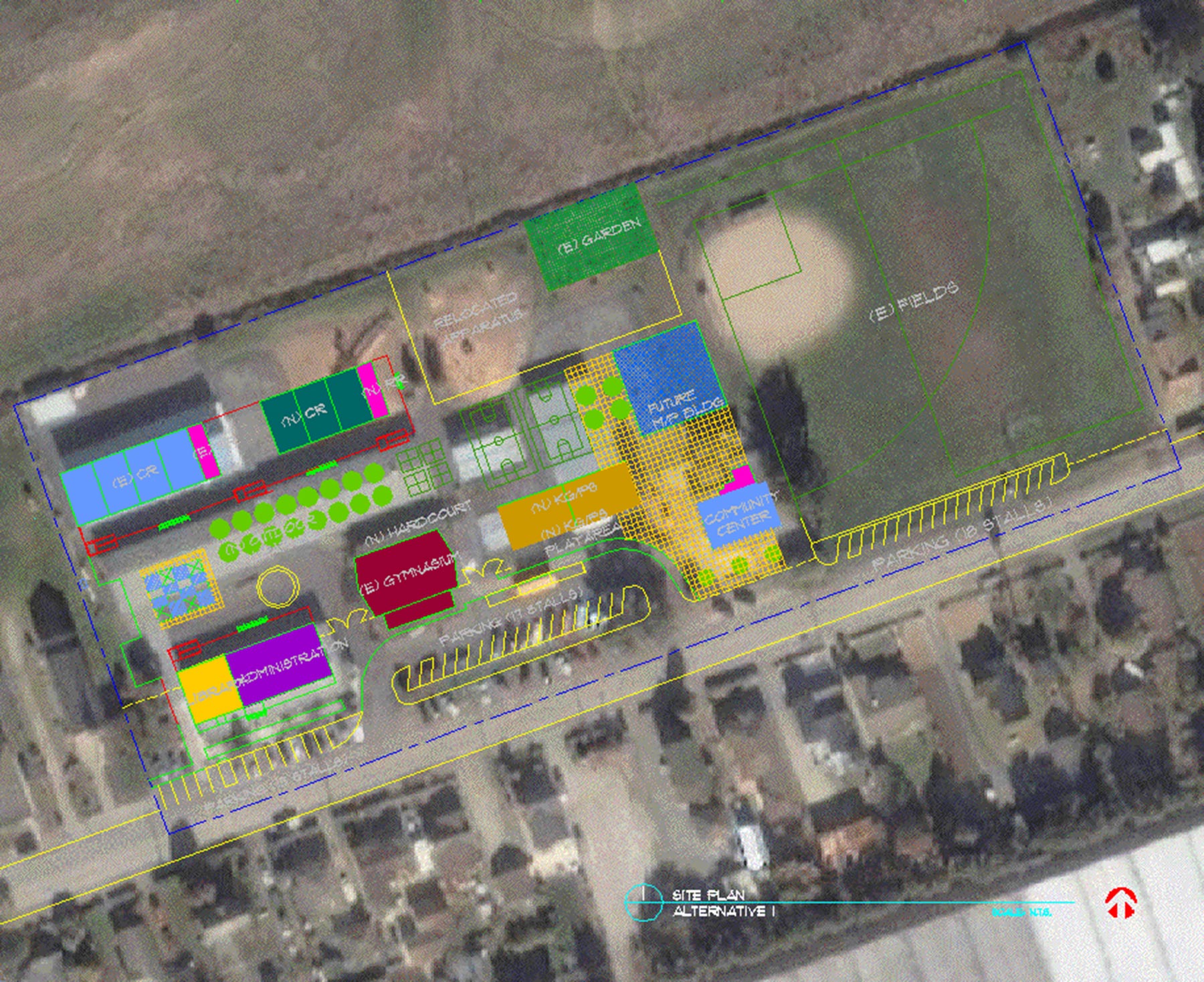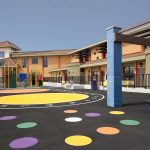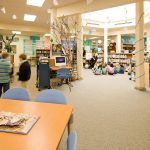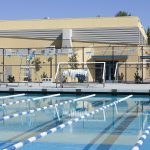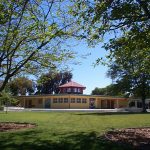La Honda-Pescadero Schools
La Honda Elementary, Pescadero Elementary, Pescadero Middle/High
La Honda-Pescadero Unified School District
Facilities Master Plan – 2006
Sally Swanson Architects, Inc. (SSA) was commissioned by the La Honda-Pescadero Unified School District (LHPUSD) to develop a Facilities Master Plan. This District, although only 40 miles south of San Francisco, has a very rural character and serves only a few hundred students in the southwest region of San Mateo County. It has three schools including one elementary school, one high school and one K-8 school.
The plan established policies, procedures, standards and guidelines of architecture and landscape treatments as well as examining a broad range of modernization and new construction needs. A part of an infrastructure study involved identifying solutions to flooding problems that occurred at two of its sites.
We also assisted the District in identifying a funding strategy to implement the Master Plan. This was a multi-pronged approach involving pursuit of state funds as well as a local bond measure. We worked closely with the Districts Financial Advisor to align the priorities in the Master Plan with the Districts bonding capacity and willingness to borrow. Further, we worked closely with the district on their successful General Obligation bond campaign.
The development of the Master Plans was directed by the School Board and was prepared by SSA and its group of consultants. Our planning process was very inclusive and included outreach to the community in an effort to ensure their voices were heard, that the Master Plan truly reflected the needs of the community and ultimately to allow the elected Board of Education to know that this was a plan embraced by their constituents.
The final Master Plan took the form of a technical report containing recommended facility square footages, existing building assessments, standards and guidelines and cost estimates.
Expertise
Access Consulting
Architectural Design and Planning

