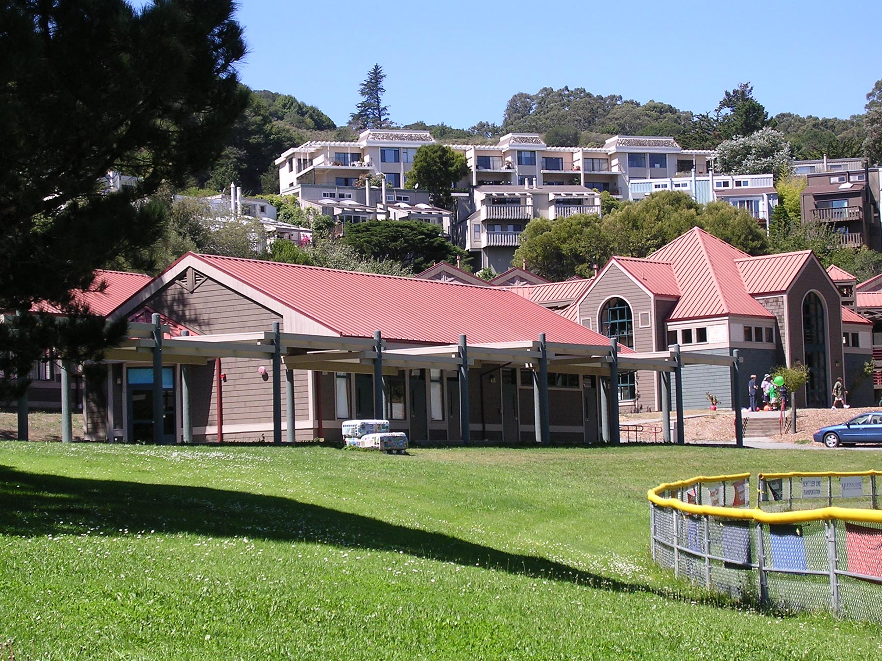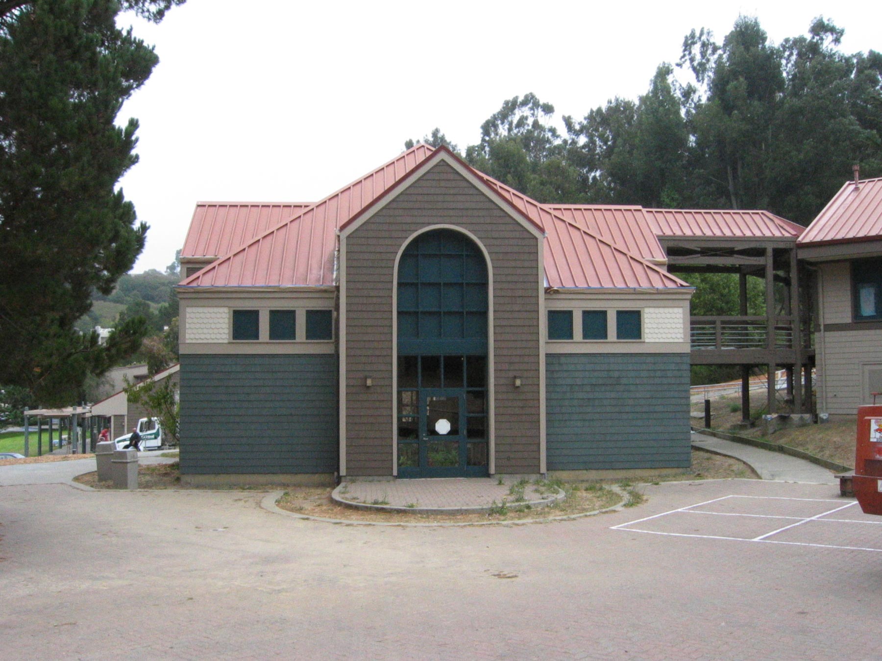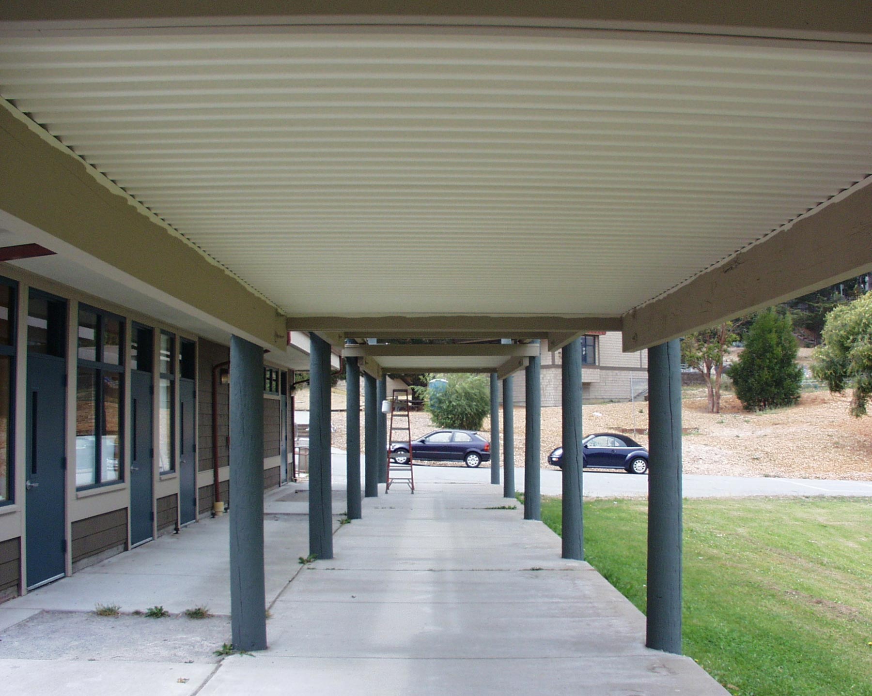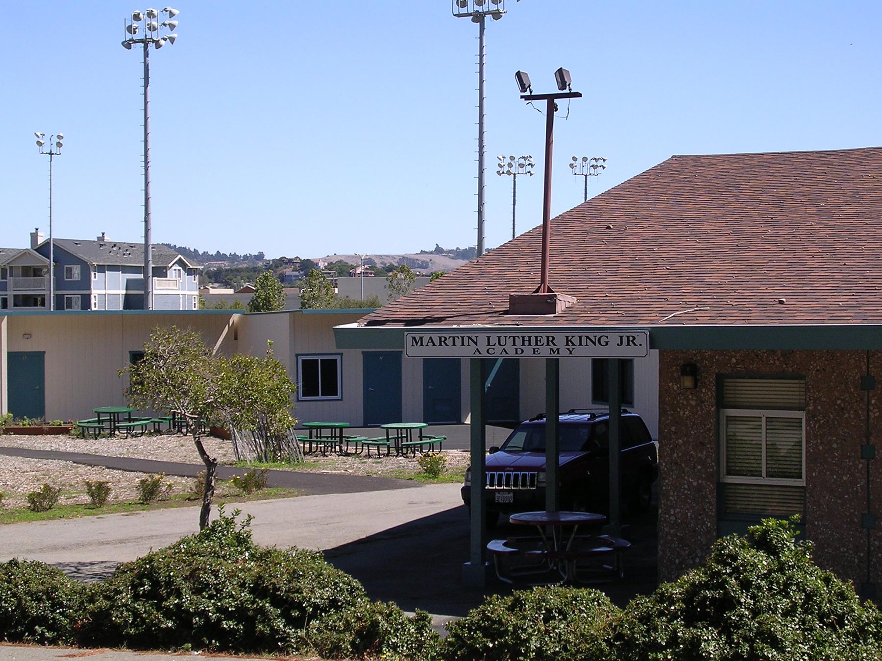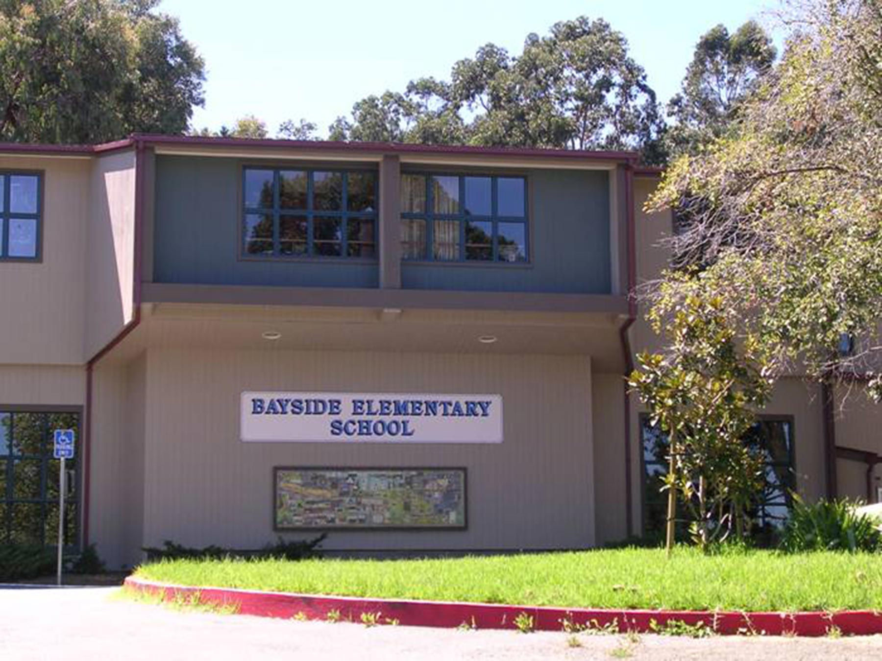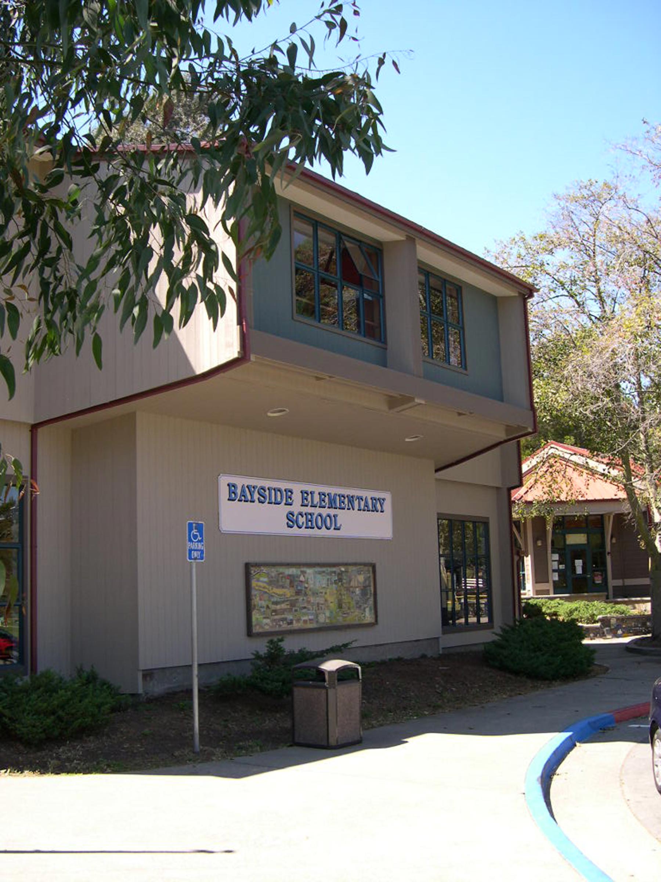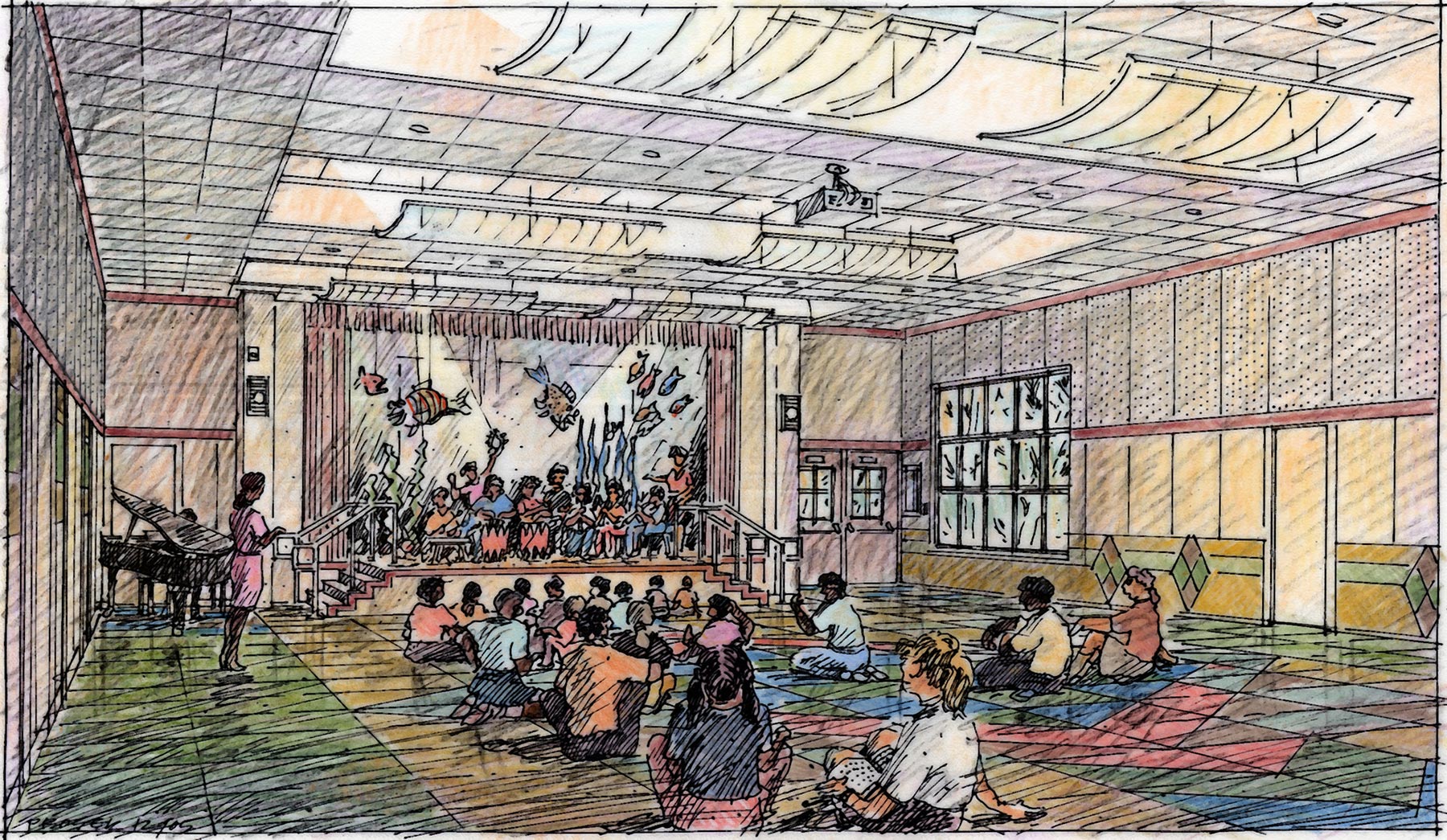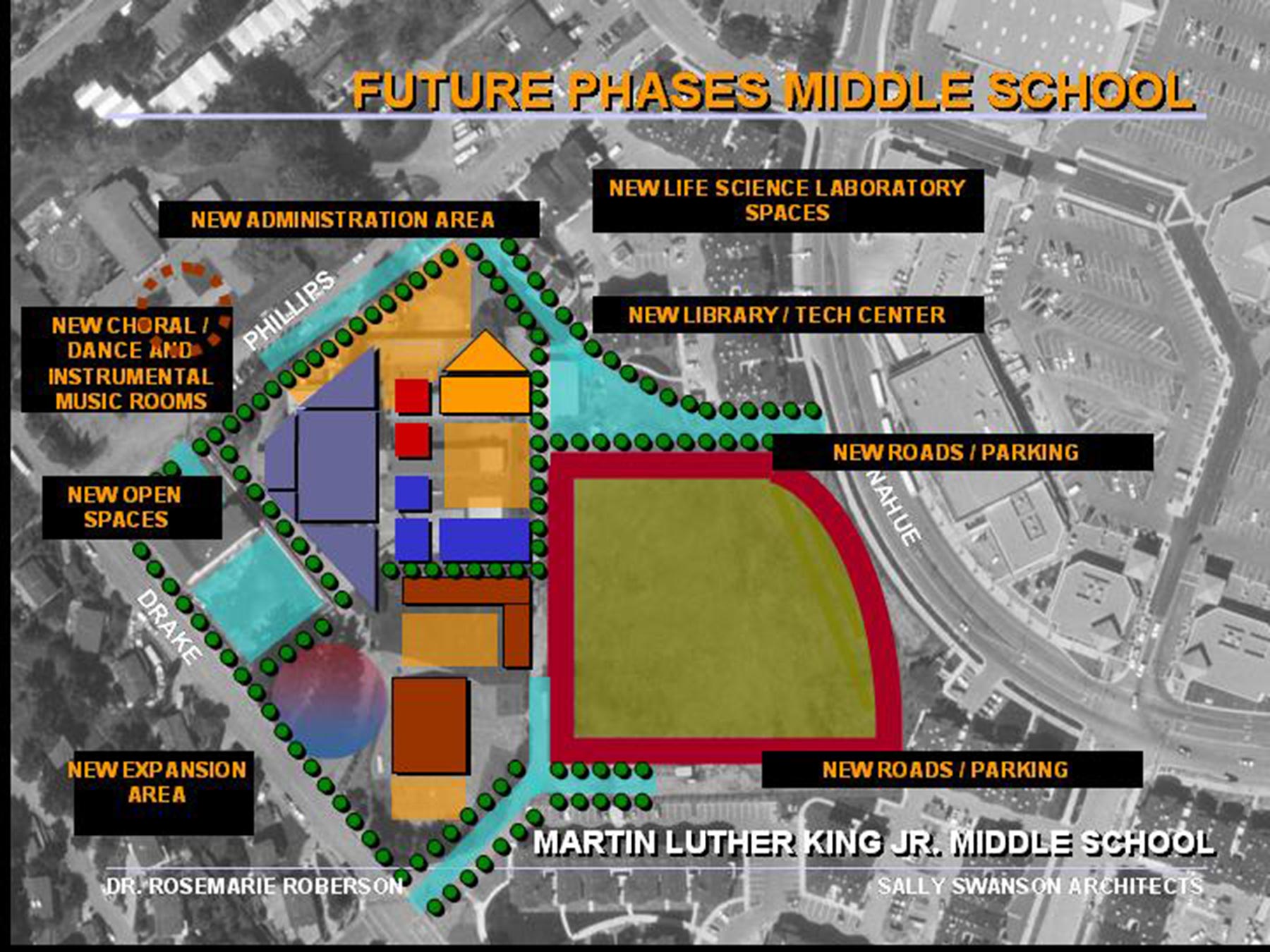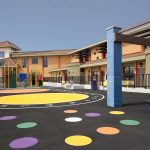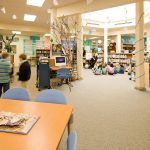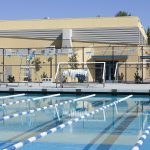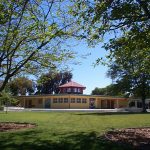Sausalito-Marin City Schools
Bayside Elementary School & Martin Luther King Jr. Middle School
Sausalito-Marin City School District
Master Plan – 2007
The Sausalito Marin City School District (SMCSD) commissioned Sally Swanson Architects Inc. (SSA) to develop a Master Plan. The SMCSD school buildings had been neglected for many years due in part to long term deferred maintenance and other financial challenges that led to a low prioritization for facility funding needs. Capital funding had been insufficient to support this small school district where most of the buildings were well past their useful life. SSA developed a Master Plan that preserved the existing buildings that were structurally sound, replaced those buildings that could not be realistically repaired or modernized, and proposed new buildings that would provide additional educational opportunities for students.
The Master Plan was developed in support of the District’s educational plan, taking into consideration how the facilities needed to support programmatic changes occurring at the schools.
Through the development process of a Master Plan for Bayside Elementary School and Martin Luther King Jr. Middle Schools located in Marin County, SSA addressed a very unique set of issues pertaining to the surrounding community. Primarily, SSA was confronted with a very divisive community with polarized sides of economic status. Therefore SSA had to develop and implement a unique process to build consensus to move projects forward to construction.
The Master Planning process began with SSA facilitating meetings with the individual communities to determine the needs of each group. This allowed all community members and user groups to speak freely about their needs. SSA then synthesized the information and directives gathered from the various communities into a draft program. After many iterations, we developed consensus on a program that represented the needs of all groups involved.
SSA also performed facilities assessments to determine if the structural, accessibility and infrastructural elements met current code requirements.
The Master Plan phased the rehabilitation of the existing buildings recognizing the operational imperative to minimize interruption to the educational program. It included exterior site improvements to school grounds, electrical/mechanical replacements, and interior renovations. Major renovations were focused in upgrading or creating new science labs, multi-media centers, libraries, and support facilities.
Site improvements reflected in the Master Plan included school grounds, sports fields, and recreational facilities. Sustainability, energy efficiency and security were also key drivers in the planning process and activities included lighting improvements and upgrades. The Master Plan also recommended significant life safety improvements to the buildings including new fire alarm systems.
Expertise
Access Consulting
Architectural Design and Planning
