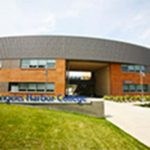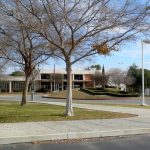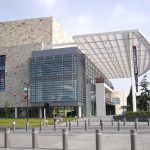San Diego Community College District
With three primary campuses and six continuing education centers totaling 2.1 million sq. ft., on 285 acres and serving over 100,000 students, SDCCD is one of the largest community college districts in the United States. SSA was commissioned to provide ‘Universal Design’ (UD) Guidelines to align with the District’s existing design guidelines for new construction projects. Although Universal Design is related to ‘accessible design,’ it goes beyond the minimum access requirements to broad-spectrum solutions that are useable and effective for everyone, not just people with disabilities. SSA developed a set of specifications regarding accessibility, way-finding and visual legibility while promoting the cohesion of District facilities. Campus site and building elements were examined for Universal Design criteria and received one of three possible ratings—good, close/needs work, and not provided—for each of the seven principals of UD. A Universal Design Guidelines manual was developed to assist the district in understanding which areas of the campus required increased attention to bring into compliance. In addition to assisting the District with UD, SSA conducted a barrier survey and updated the District’s ADA Transition Plan. The Transition Plan provides the District and the DSA with a framework for campus-wide barrier mitigation, and a way for the District to expedite the building approval process on their larger projects.
Expertise
Access Consulting
Physical Acess Compliance Survey & POTs
Wayfinding





