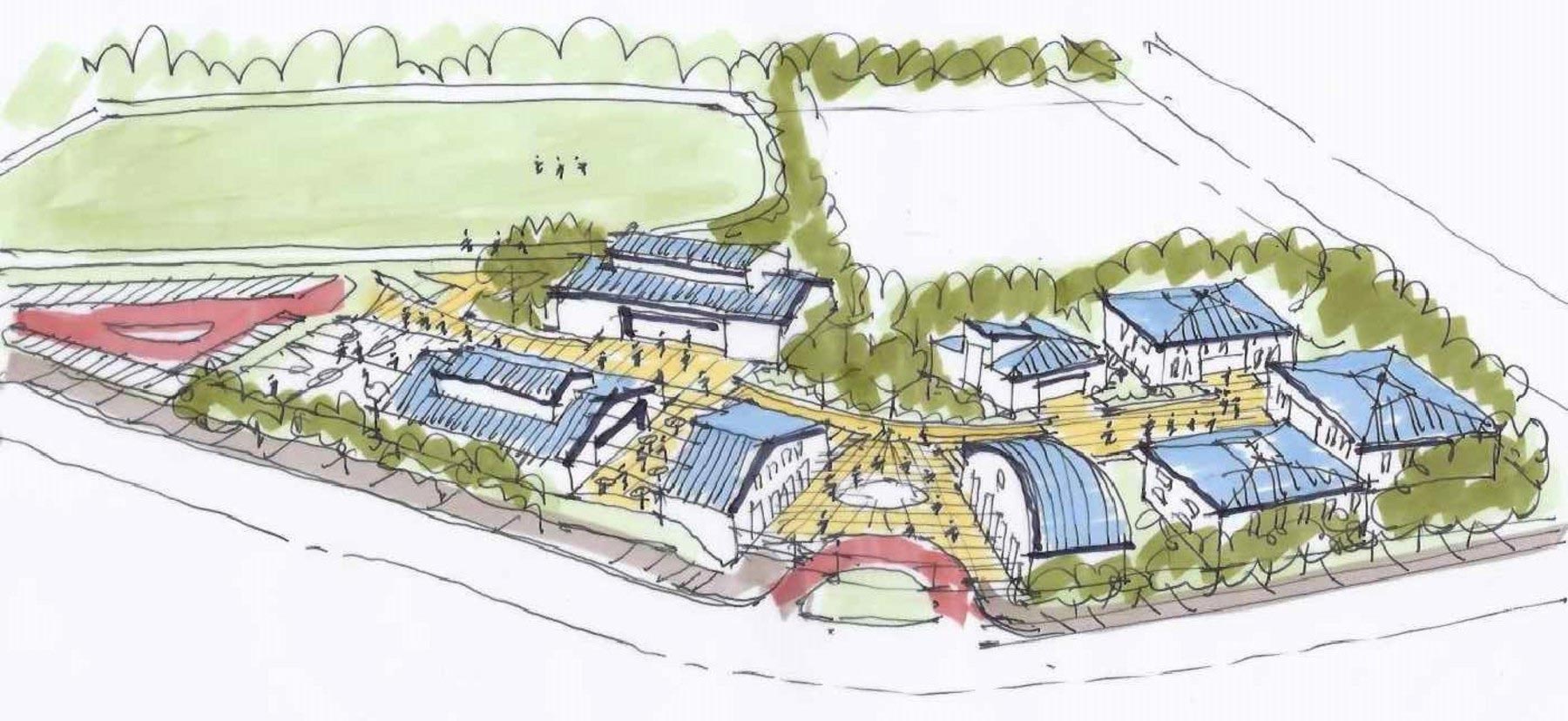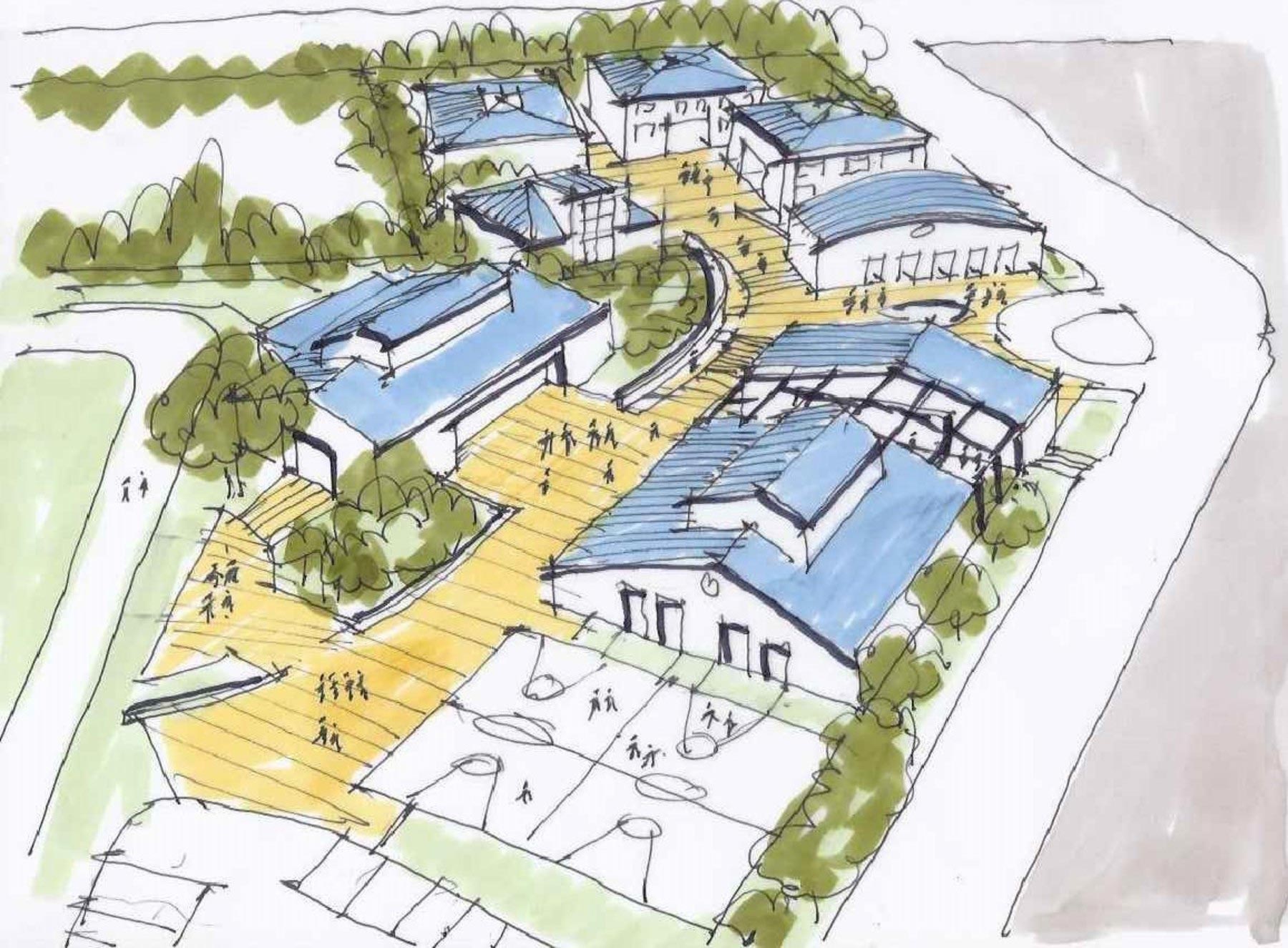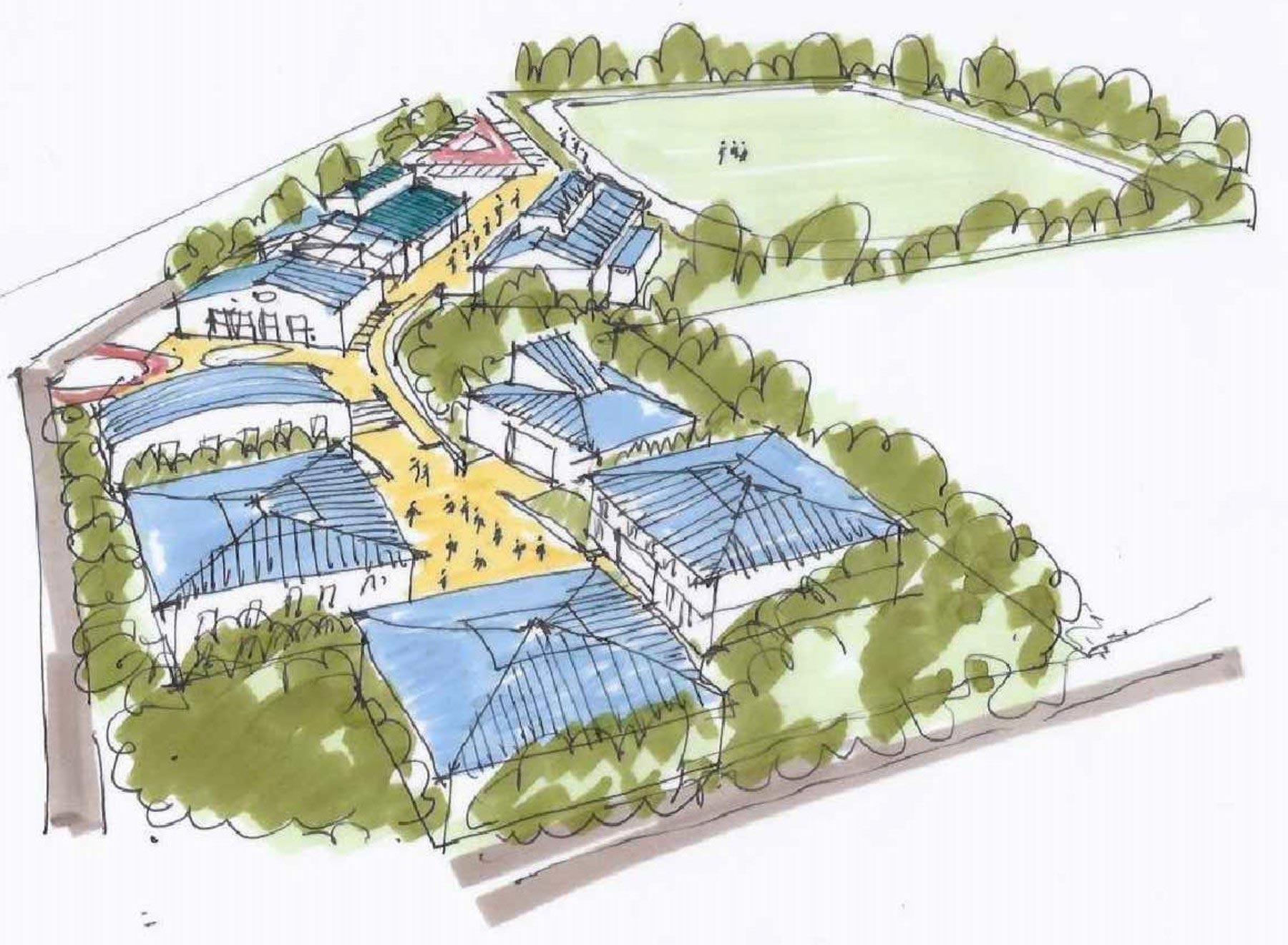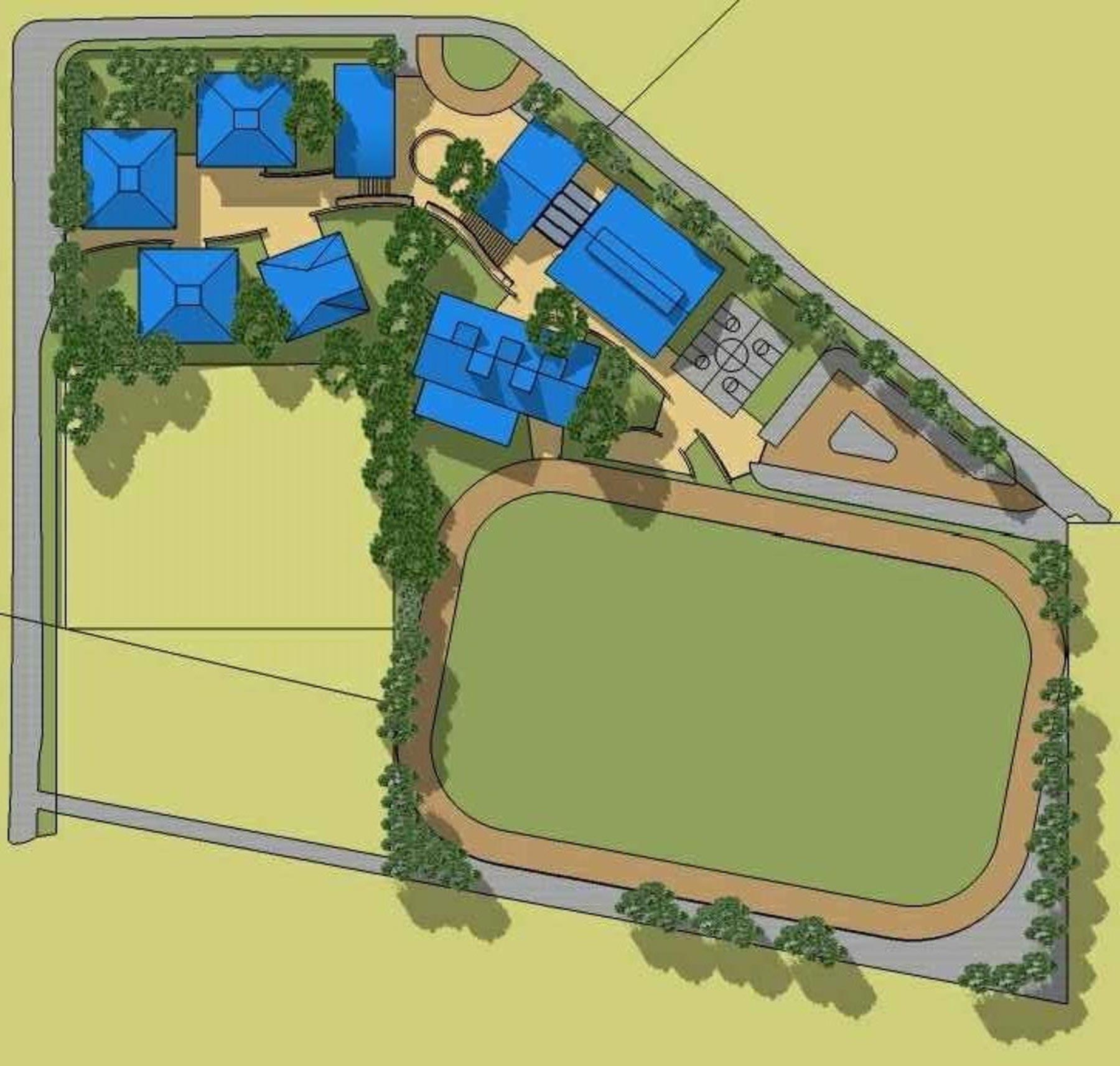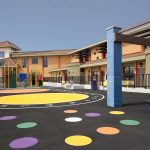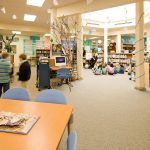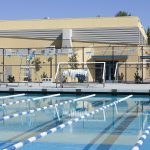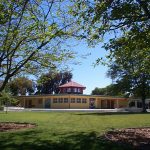Scotts Valley Middle School
Scotts Valley, CA
Scotts Valley Unified School District
Campus Master Planning – 2014
Introduction
The Scotts Valley Unified School District (SVUSD) commissioned Sally Swanson Architects, Inc. (SSA) to undertake a Needs Assessment and Facilities Assessment and Master Plan as a part of the replacement Project for the Scotts Valley Middle School (SVMS). The existing facility is far beyond its useful life and is in need of replacement. The accompanying Facilities Needs, Facilities Assessment and the Master Plan frame the need and vision for the new facility.
Vision
The design of the campus is divided into three components at three levels that respond to the site’s natural topography and is marked by three entrances. The vision for SVMS involved the creation of a learning environment that reflects a 21st century model for education while incorporating the unique environs of the Santa Cruz mountains and seashore. This new integrated environment will be sustainable, incorporate technology and be constructed in a cost effective manner. The Master Plan offers a lot of breathing room: there is a flow of movement, student grade levels are housed together, and spaces meant to be shared by students and the community is knit together.
What can be achieved through implementing this vision is a campus that reflects the unique architectural environment and natural wonders of the City of Scotts Valley, incorporates their educational program, and supports their recreational needs.
Curriculum
The environment must reflect the curriculum. An outdoor campus reaching out to the great redwoods and clear air indicates a campus of singular architectural statements linked together by an outdoor pedestrian-accessible series of integrated plazas.
The basis for design is that each building reflects the grade level with core teaching and development spaces for group projects. Classrooms share a science and development core area. By providing outdoor learning areas with the required spatial analysis integrates the external environment with the educational process.
The Built Environment
A single large-scale building would not reflect the architectural context of Scotts Valley, so a series of buildings distinguish the site as an architectural feature of its own. The core pedestrian model provides a street that flows through the central site supplemented by elevators and ramps that lead students from Scotts Valley Drive to their classrooms. Performing Arts have been given priority as well as adjacency to the public entrance and parking. The Performing Arts Building can share seating space with the Multipurpose Building with its outdoor spaces that allow seating for performances as well. The Gymnasium faces the field for supervision.
The recreational area with its soccer and softball fields and combined track can be utilized by the students and the community. High priority was given to providing a field that supports the SVMS education and recreation program.
Security
Security is a strong concern. The Administration building is the linchpin of the site where traffic enters.
The entry plaza is a flat component of the site adjacent to the recreational area. The siting of the Administration building is critical to controlling entry to the school campus and should be located in the central part of the campus to overlook all activities.
Expertise
Access Consulting
Architectural Design and Planning
